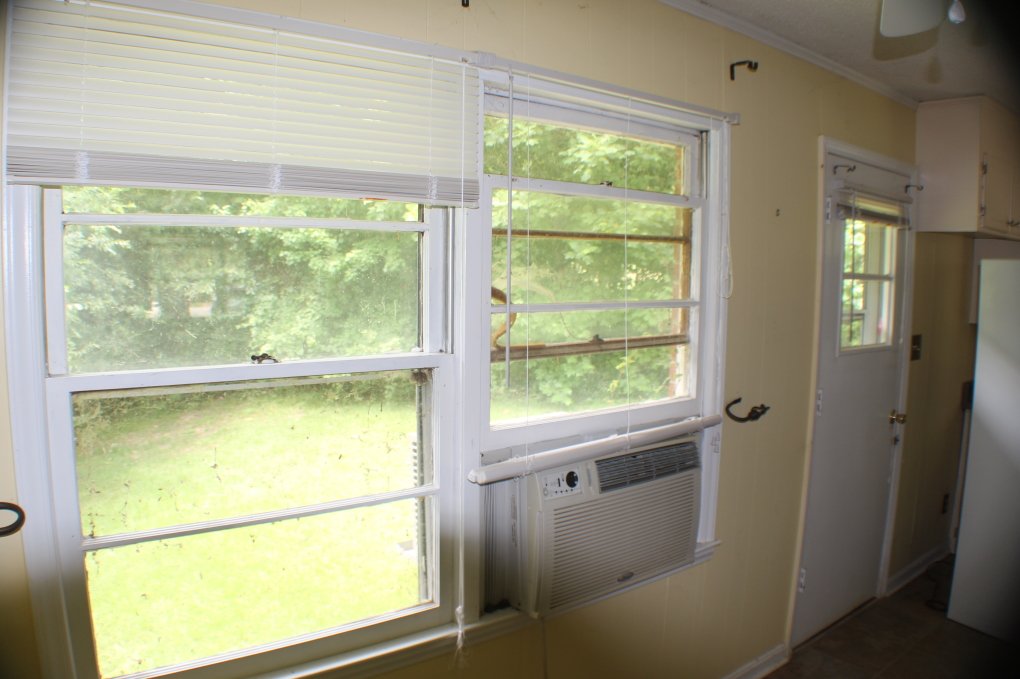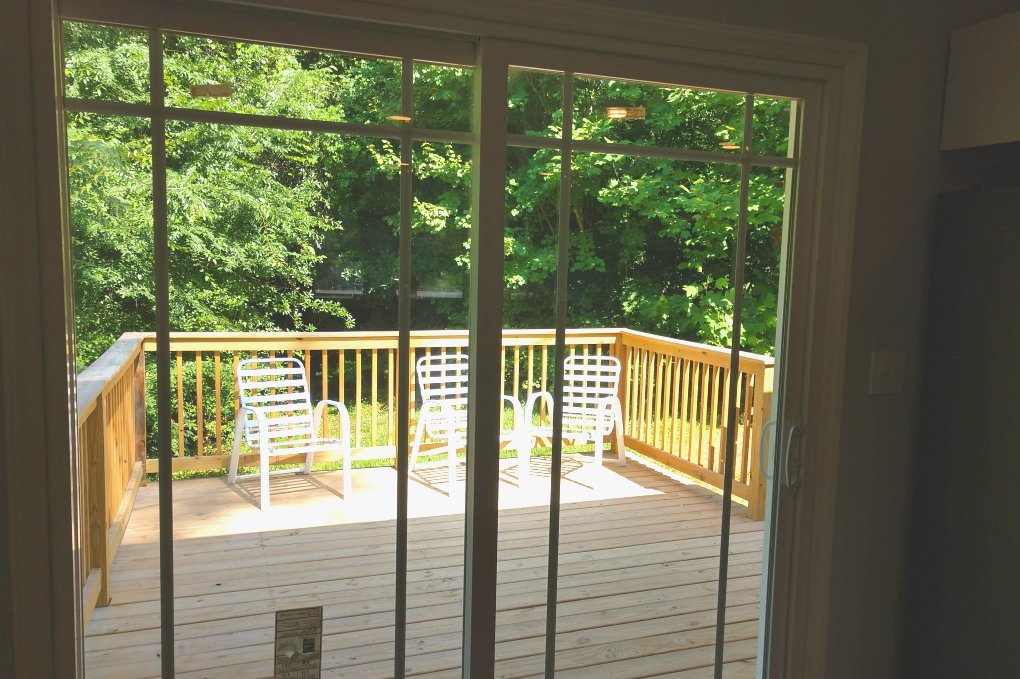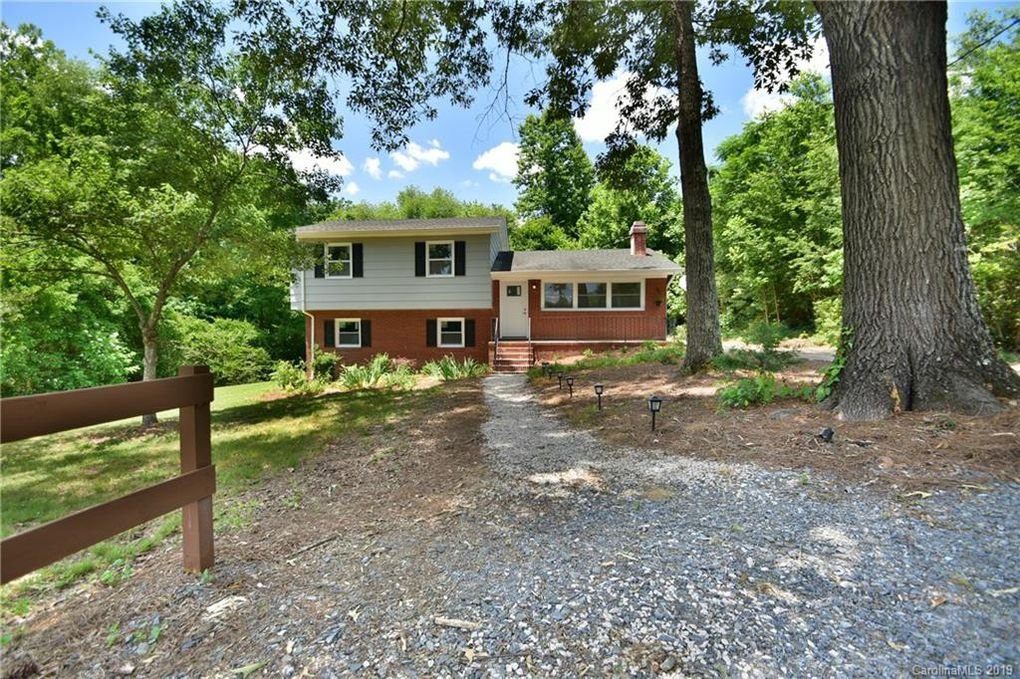Home Remodeling / A Before and After Story…
The above home didn’t always look so nice and clean. Below are 15 pictures showing its transformation.
A Diamond in the Rough
When we first took over the home it was eclipsed by the yard. There was only a single track to park; not enough parking for multiple drivers. We cut back all the trees, added a parking area complete with a lighted walkway to the door.
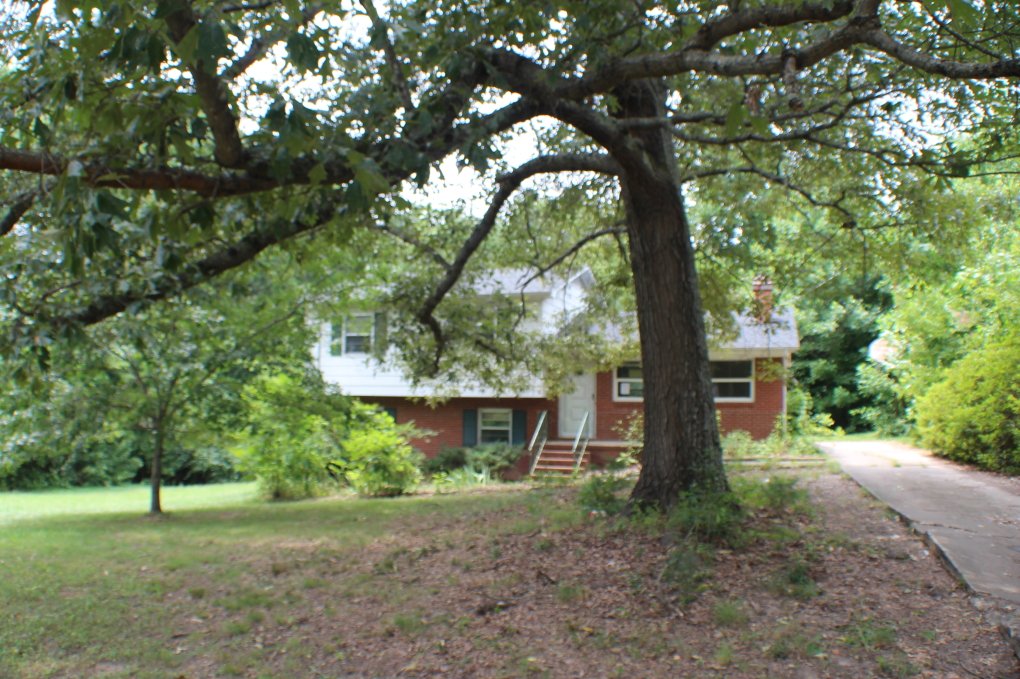
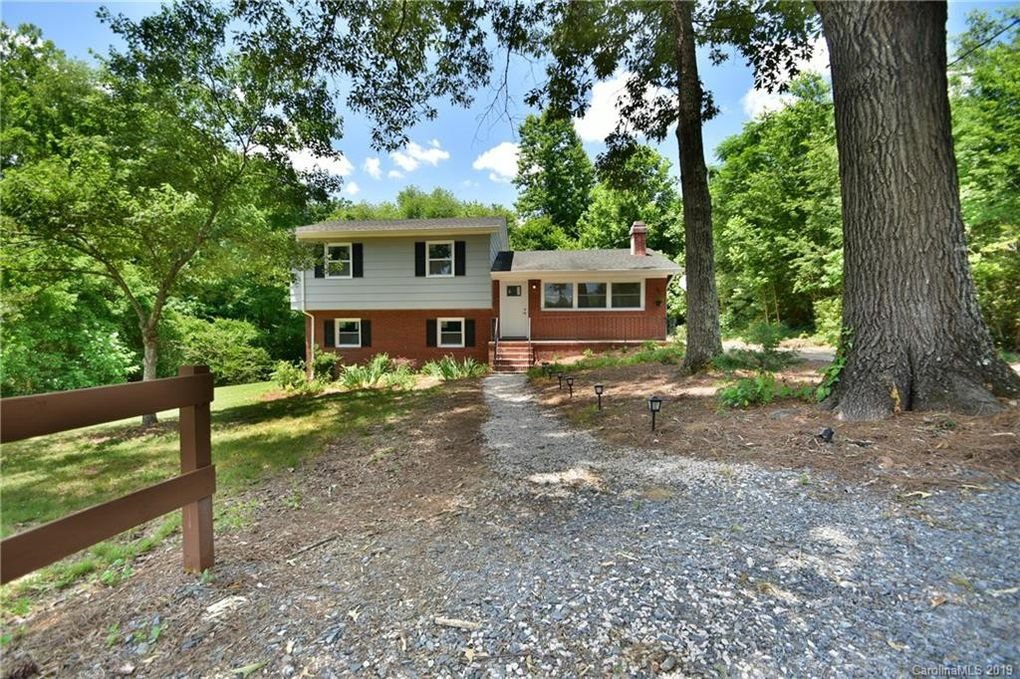
Boring Fireplace
You usually don’t have a fire in the fireplace all the time and this fireplace needed some flare. We painted the brick mantel and covered it with some white “sparkly” stone to give it some personality.
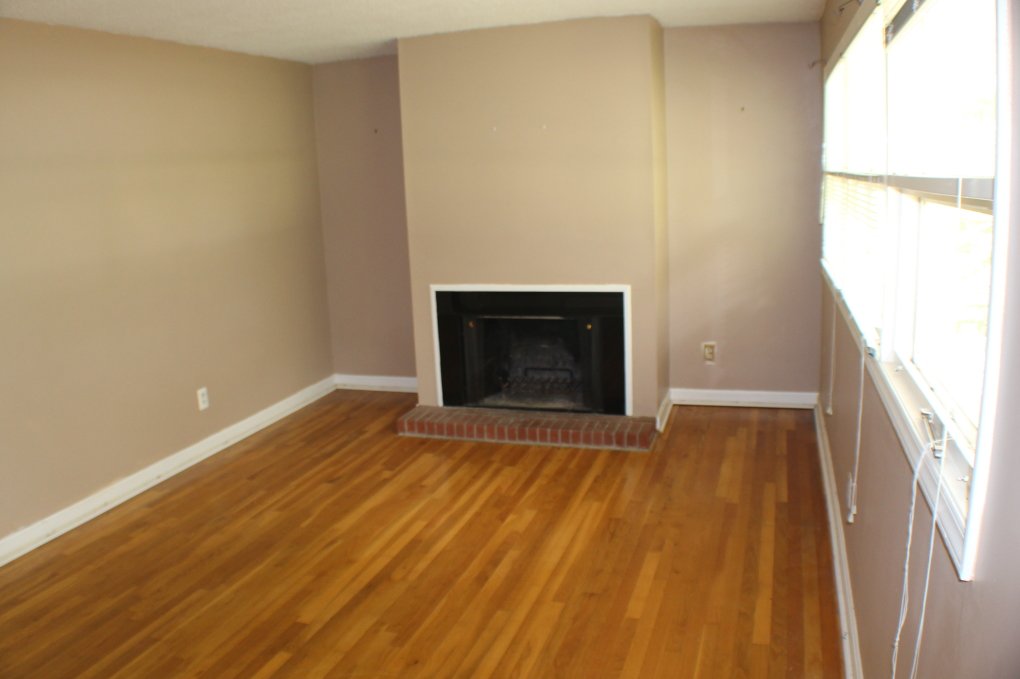
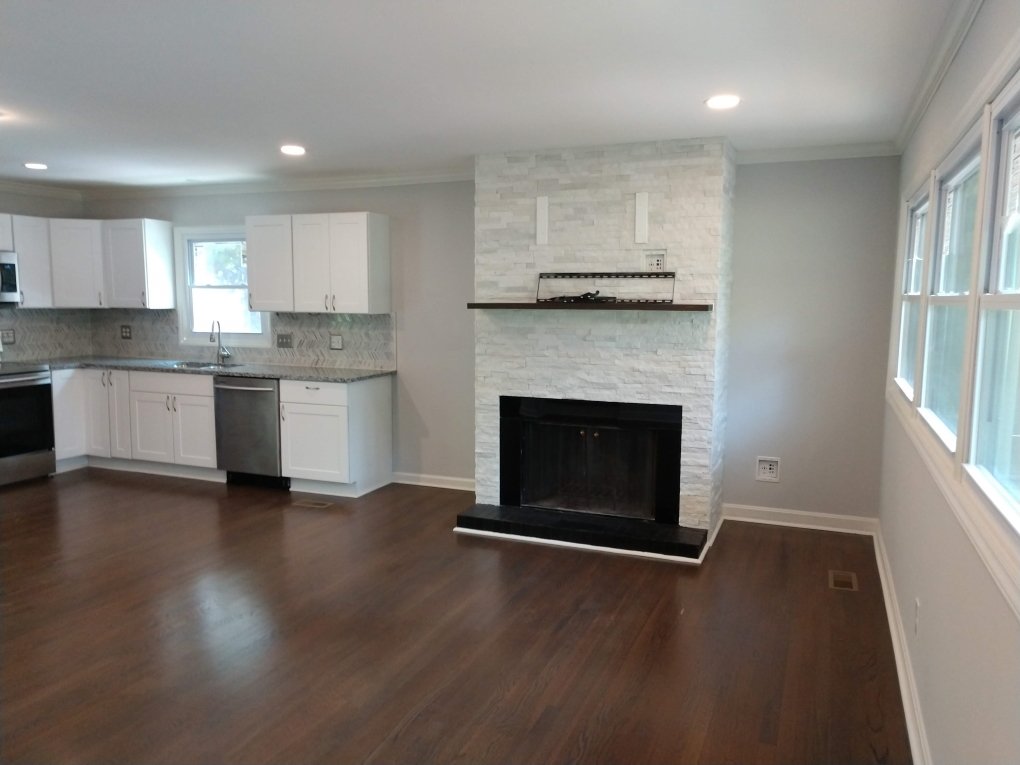
Kitchen Disaster
The smell in the kitchen was so bad we had to open the windows when we first got there. Needless to say, we could not salvage anything. We tore out all the cabinets, walls, floors and then created an experience that would brighten the new owners day.
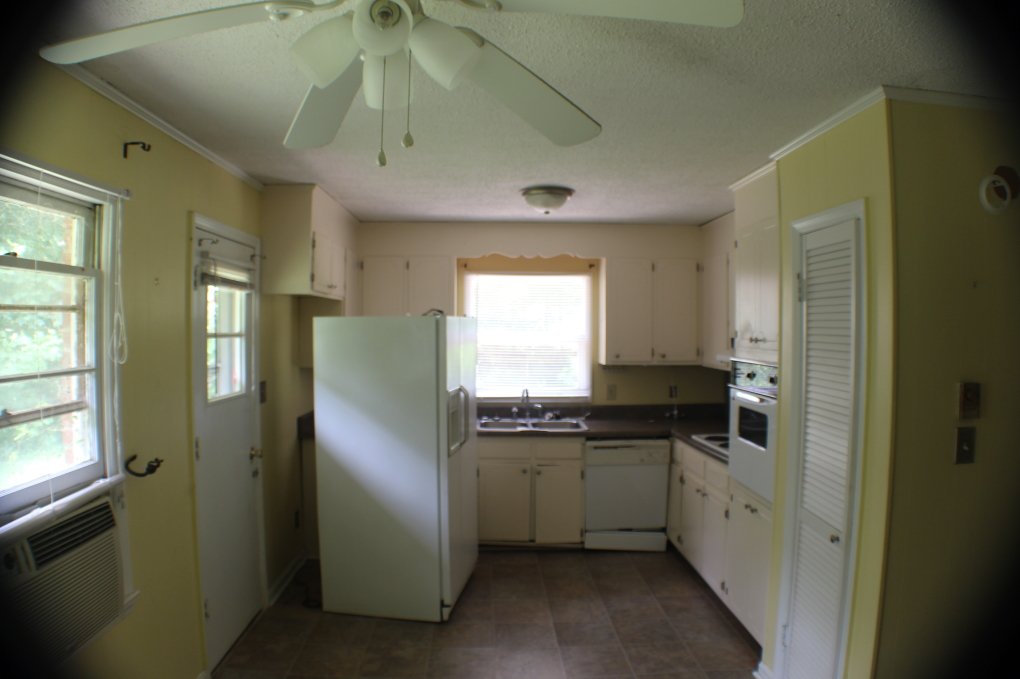
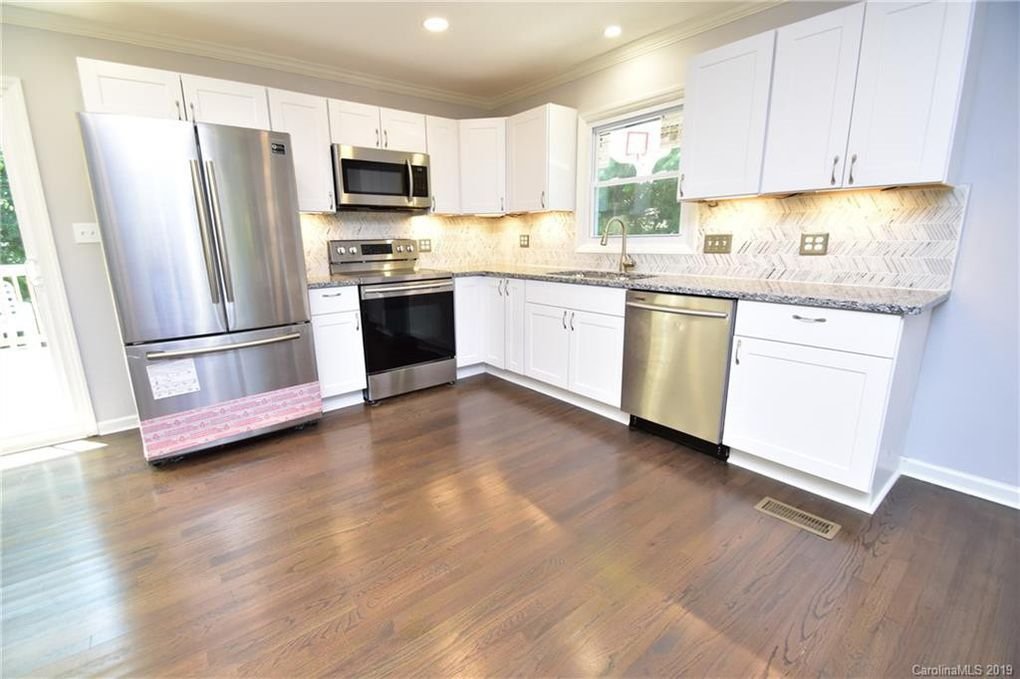
Outdoor Dining
Decks bring people together, that’s why we added a sliding door and a 14 x 14 deck with a double wide stairs. Now the new owners can BBQ outside and dine at the same time.
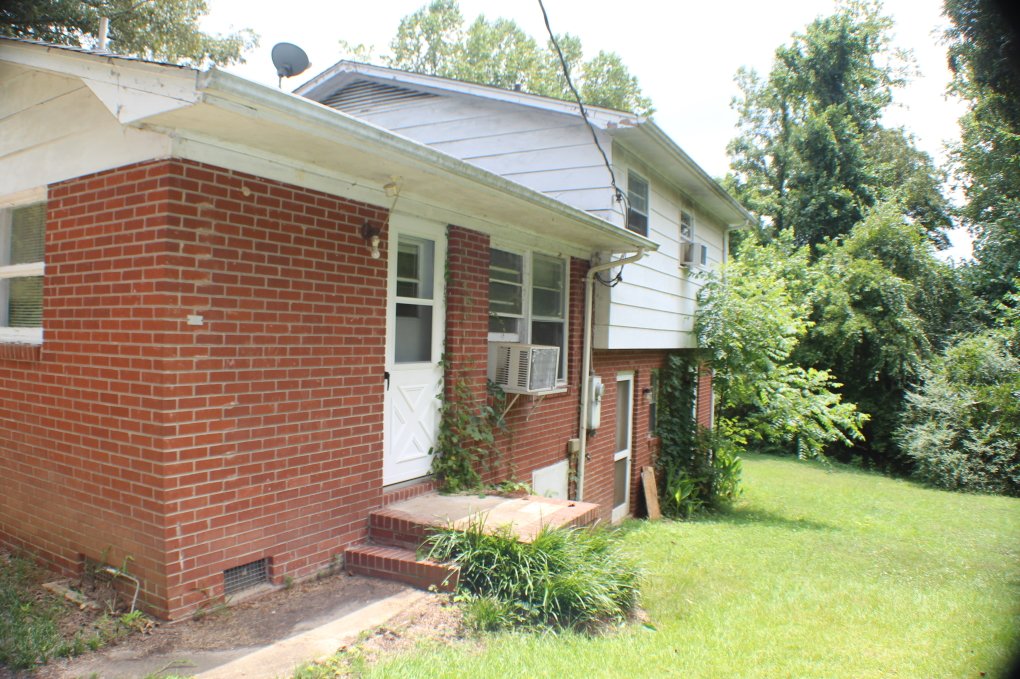
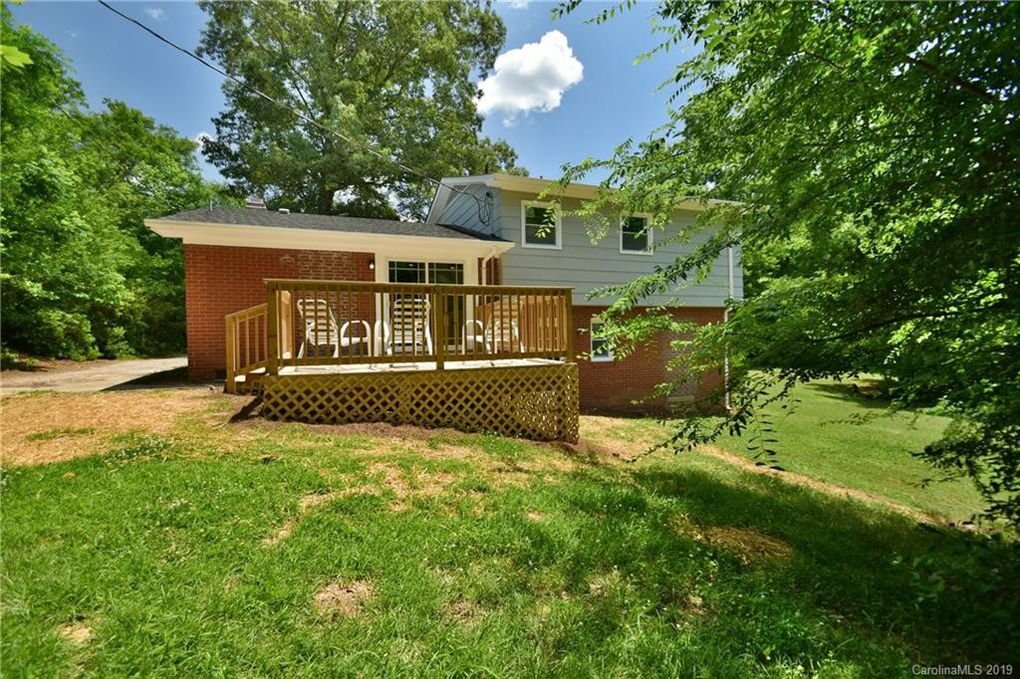
Looks Abandoned
That is what we said when driving by. After cutting back all the brush, giving it a new paint job and adding landscaping lights, the once deserted property now looks like home.
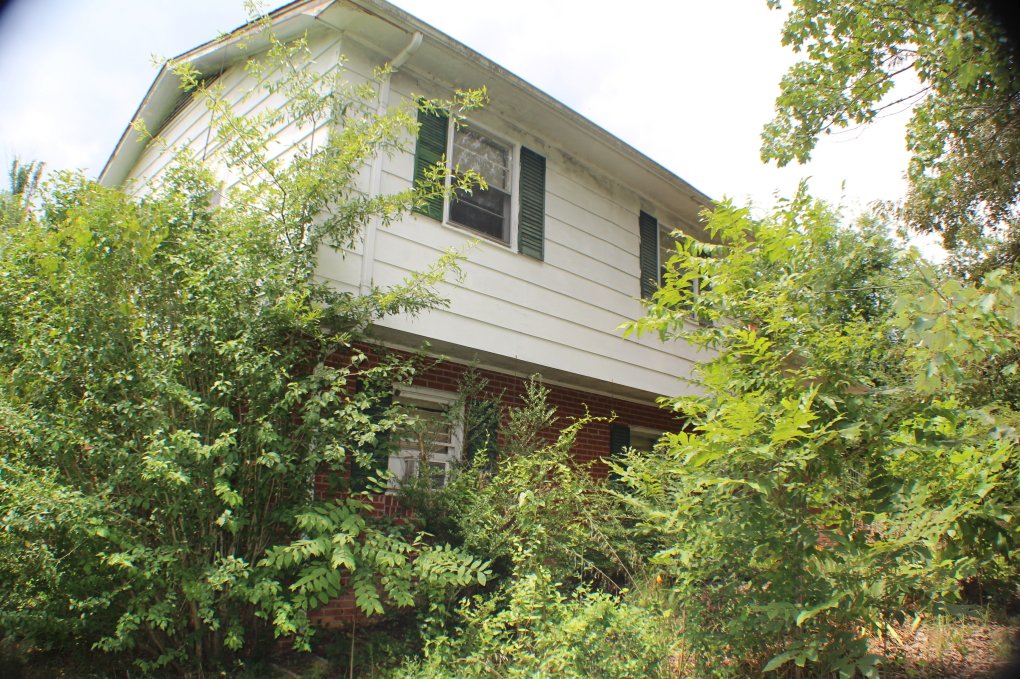
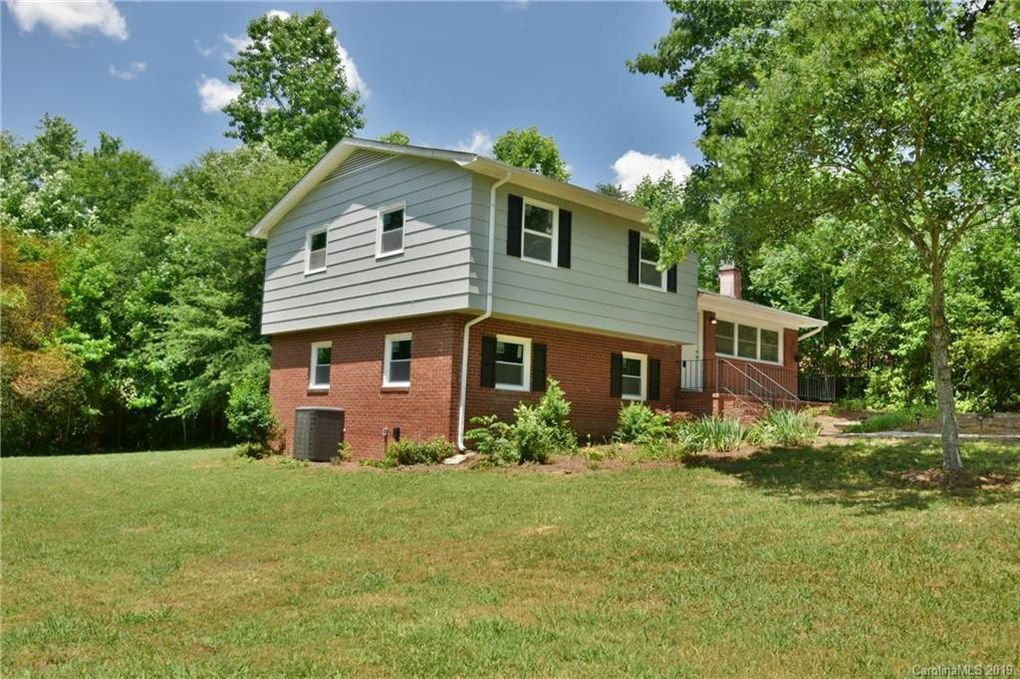
Adding Details and Removing a Wall
The entry was very outdated. That’s why we changed the paint, added crown molding, and removed a wall to give it an open concept feel.
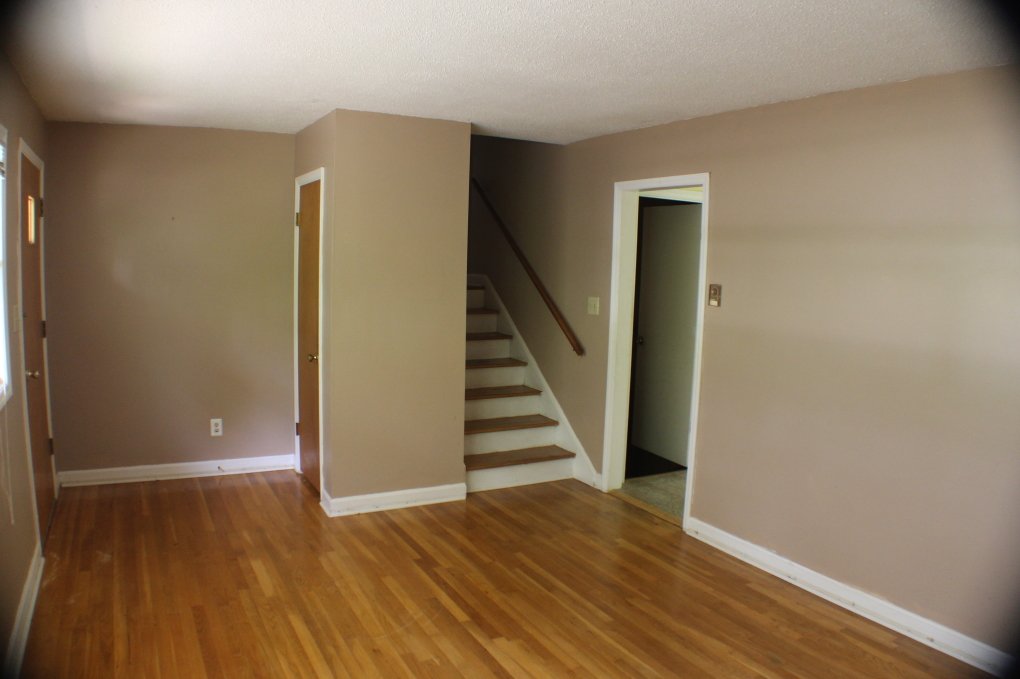
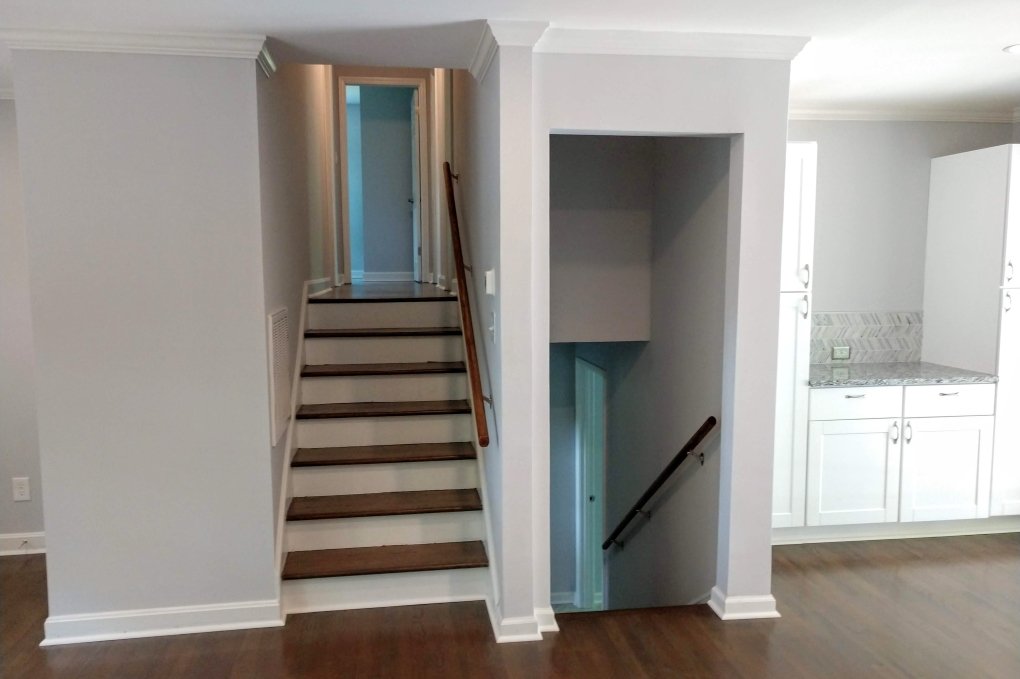
Not Enough Sinks
With three bedrooms upstairs there needs to be more than 1 sink. So we added another one and two mirrors. The floor was replace with wood looking tile to mach the rest the of the house.
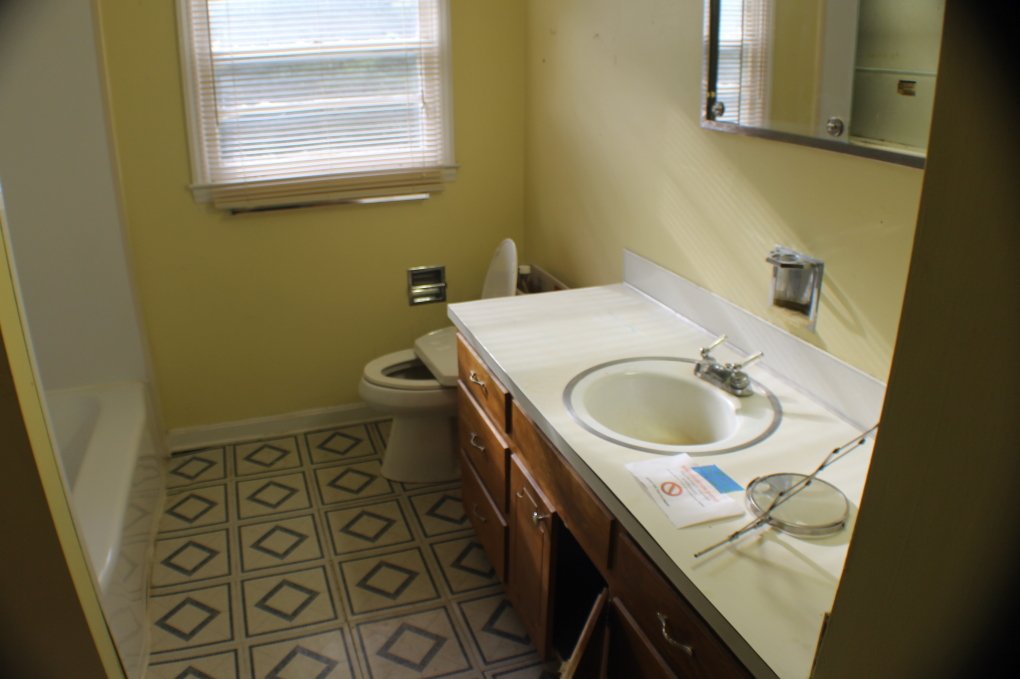
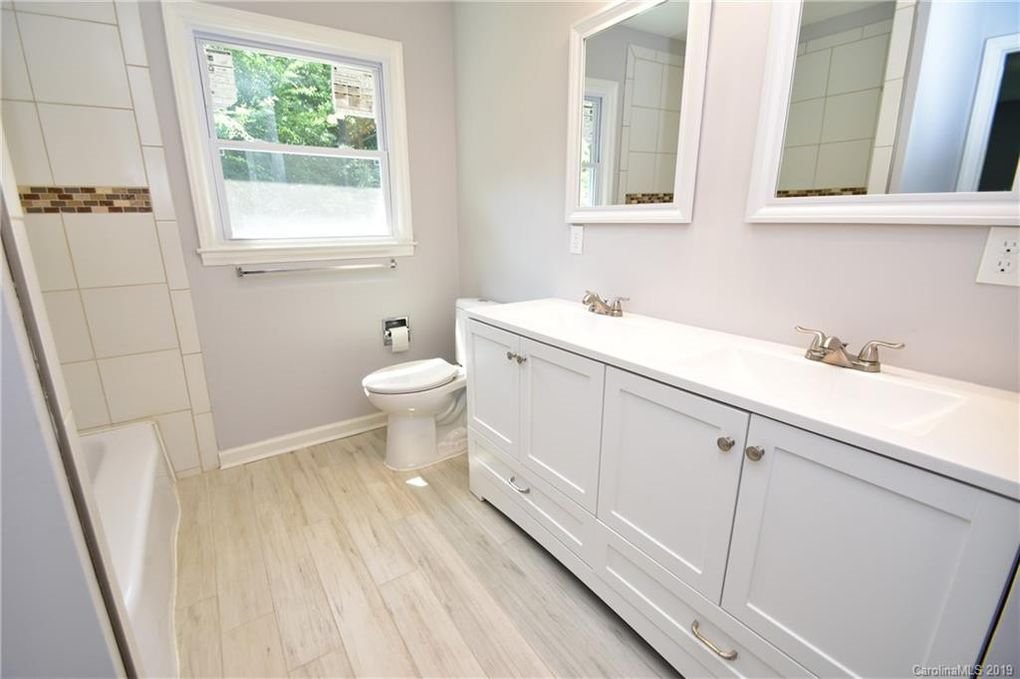
Can You See Where the Wall Was?
After adding new hardwood floors to the kitchen to match the living room. We decided to put the supporting beam in the ceiling, hiding any evidence that was even a wall there at all. After adding multiple LED ceiling lights, the living room was now open, bright, and enjoyable.
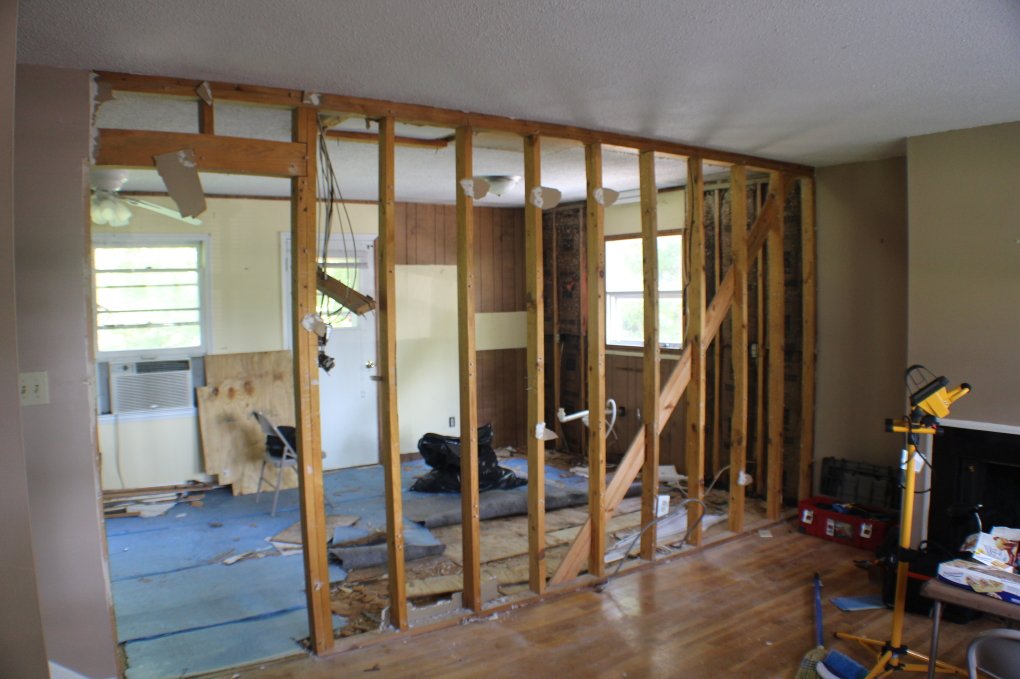
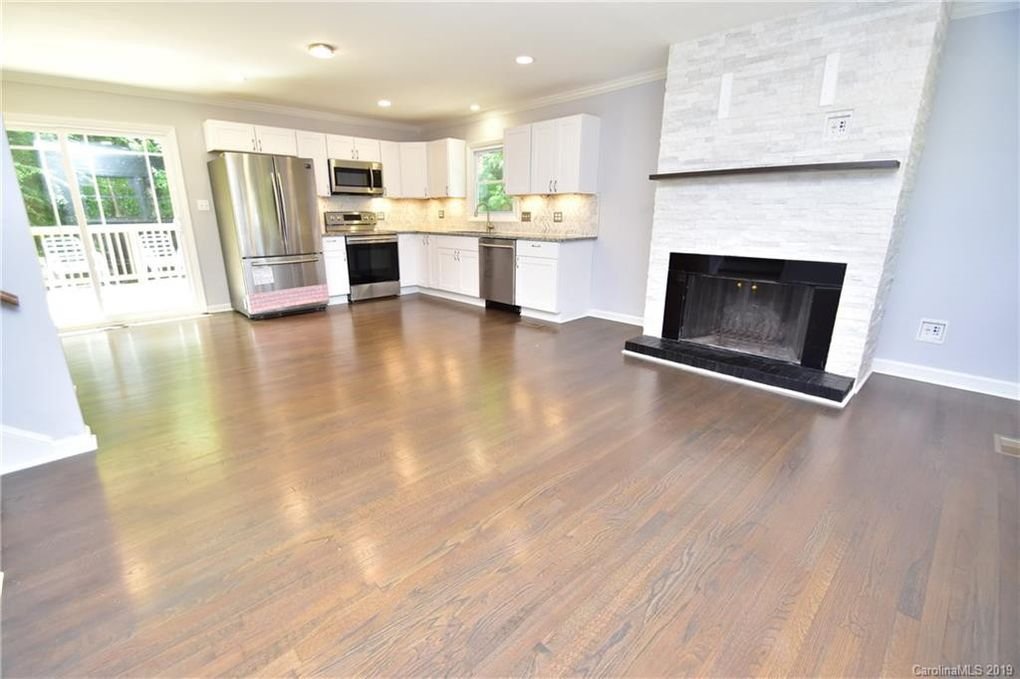
New On-Suite
What was once an old storage closet off of a large den, soon became the new owners master on-suite. Complete with a nice double-vanity, oversize shower, and low flow commode.
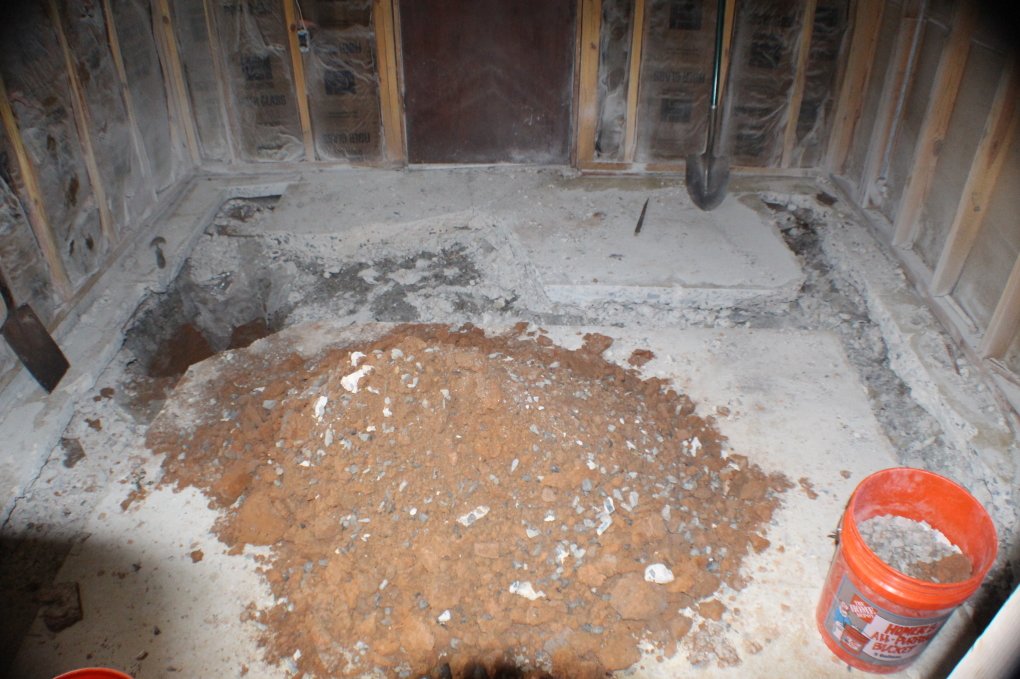
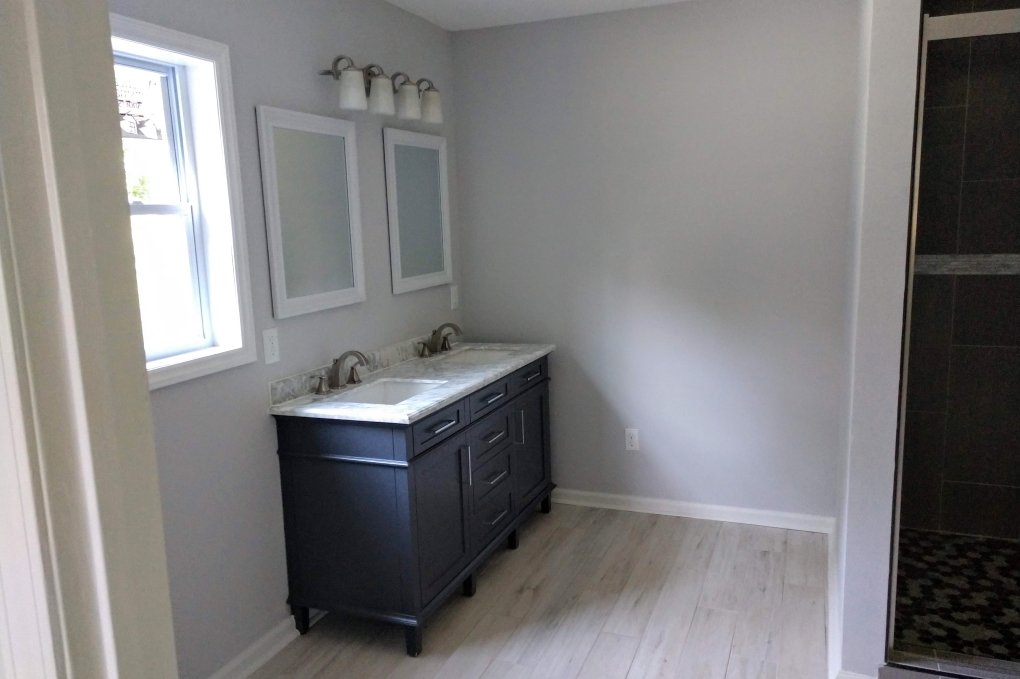
The New Pantry
What was once a small nook that didn’t really serve a purpose became a new granite counter-top along with some butler pantries for the home’s new chef.
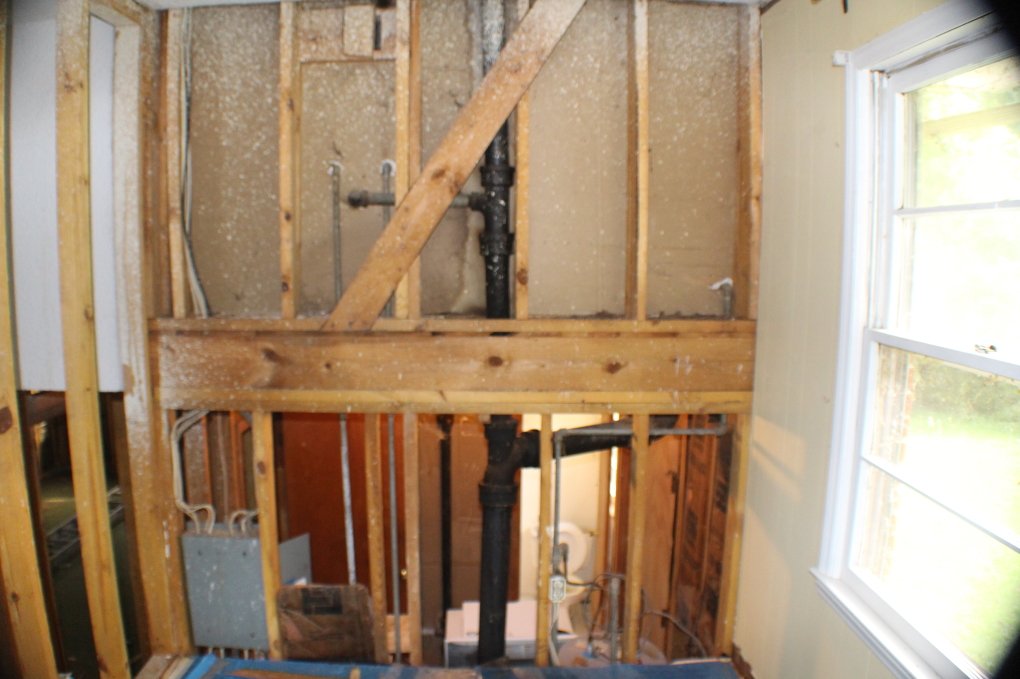
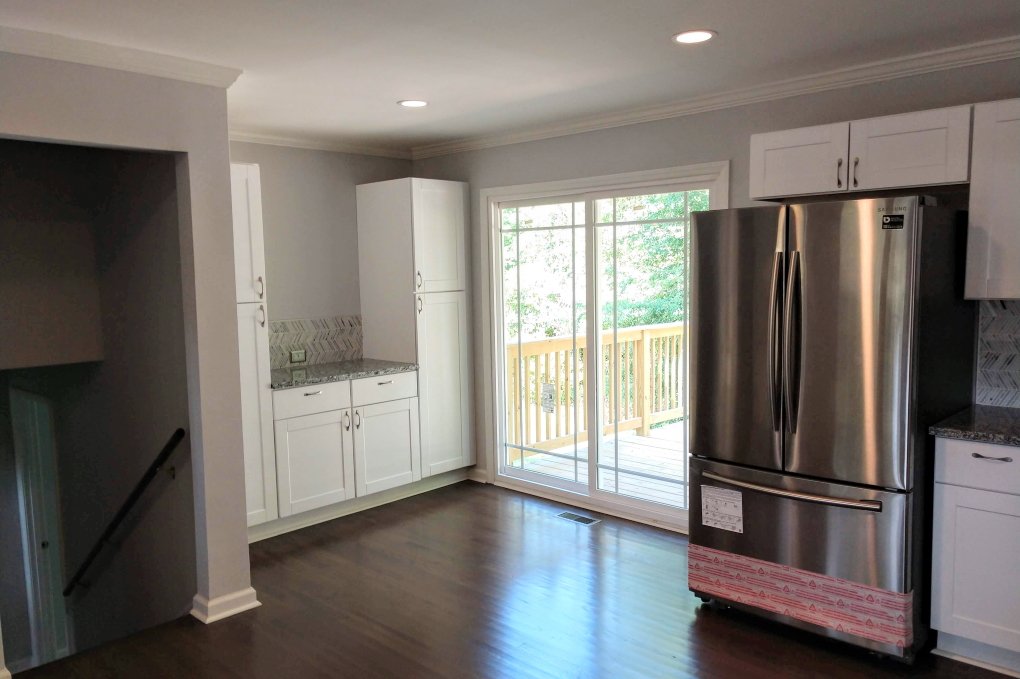
Bathroom To Mudroom
Since we were converting the den into a master bedroom with on-suite, we decided to convert this old downstairs bathroom into a mudroom complete with a wash sink and closet; perfect for the laundry area next to it.
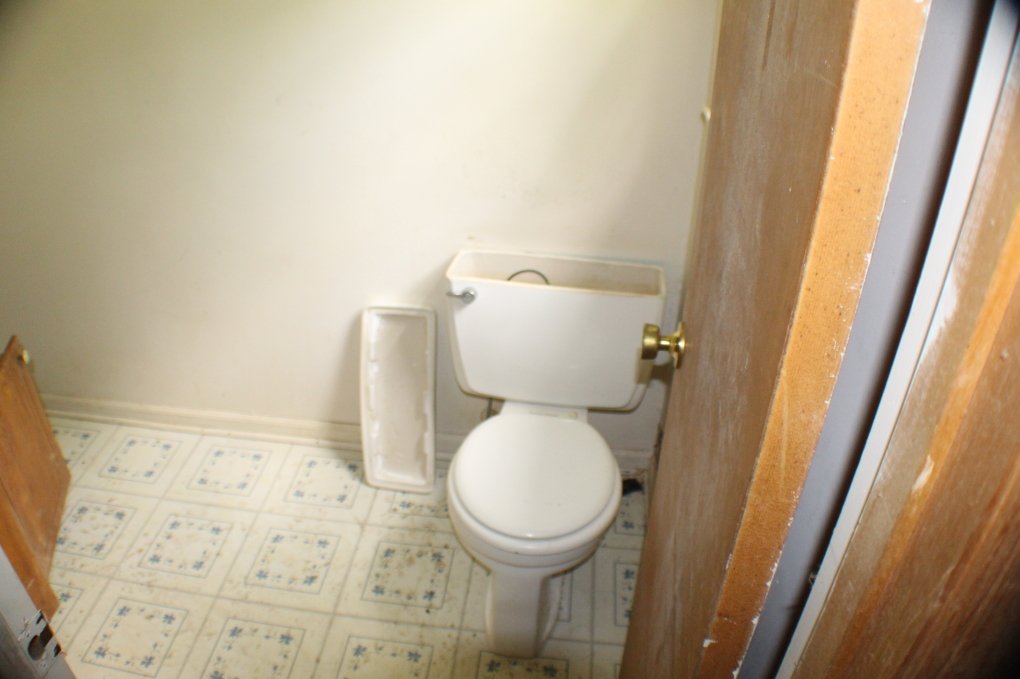
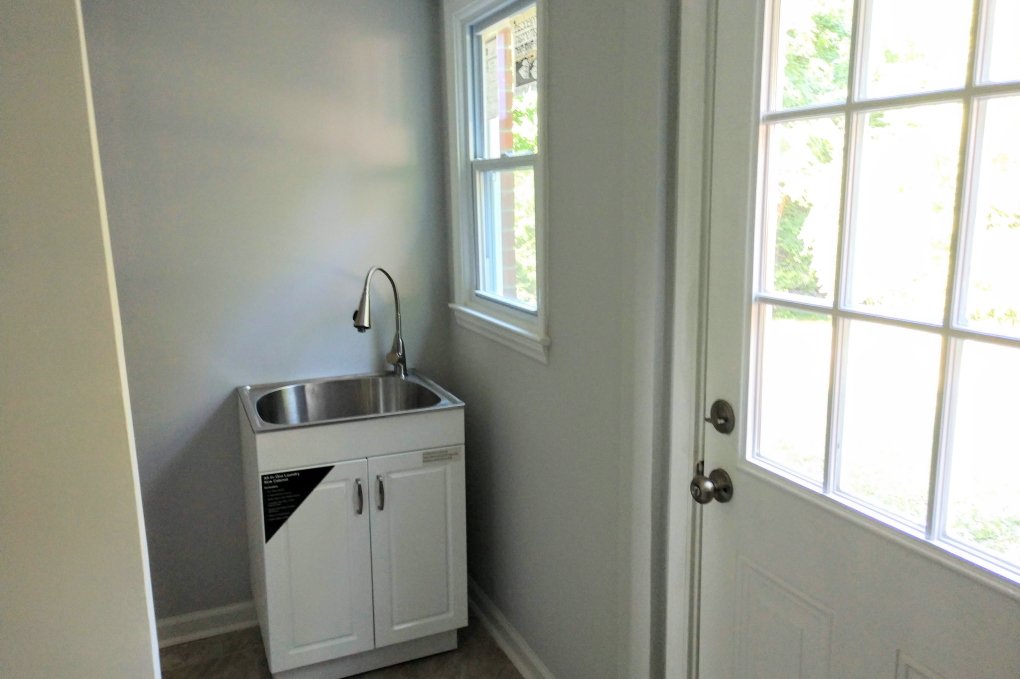
No Longer Dirty
The washroom was so gross when we first arrived, I would reluctant to use it to clean anything. That’s why we added a new tile floor, purple hardboard, new paint, molding, water heater, hookups and a service panel to top-it-off.
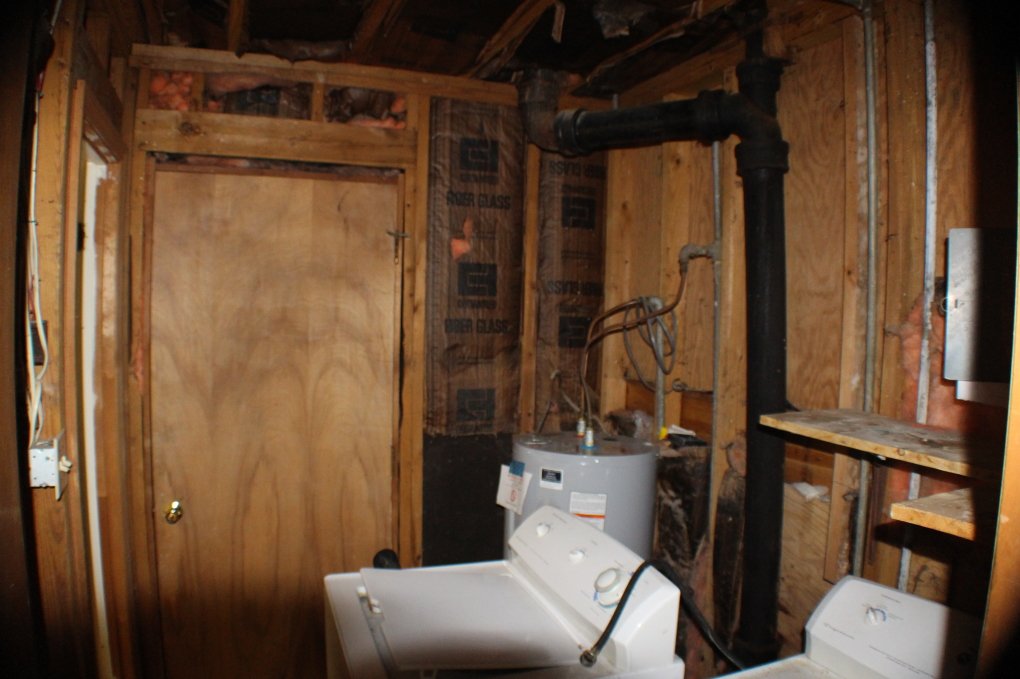
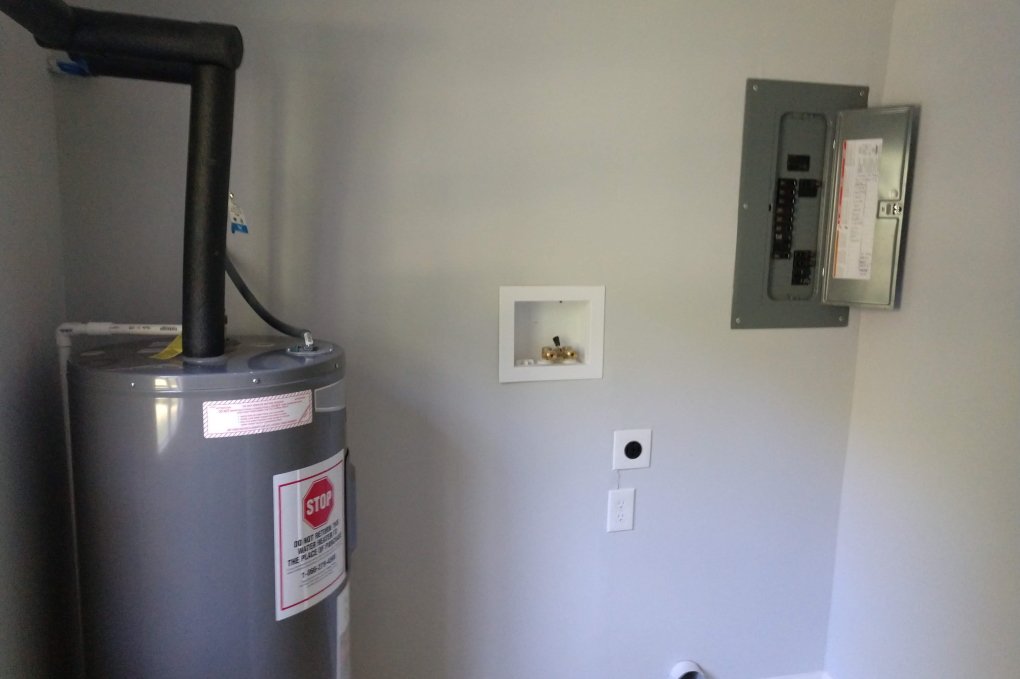
The Royal Bedroom
When we saw this large room downstairs we immediately thought, this would make a bedroom fit for royalty. We removed everything down to the studs and rebuilt it with a new HVAC system for the entire house, ceiling lights on a dimmer, life-proof luxury vinyl-plank flooring, a double-sized closet, new windows and a master bathroom.
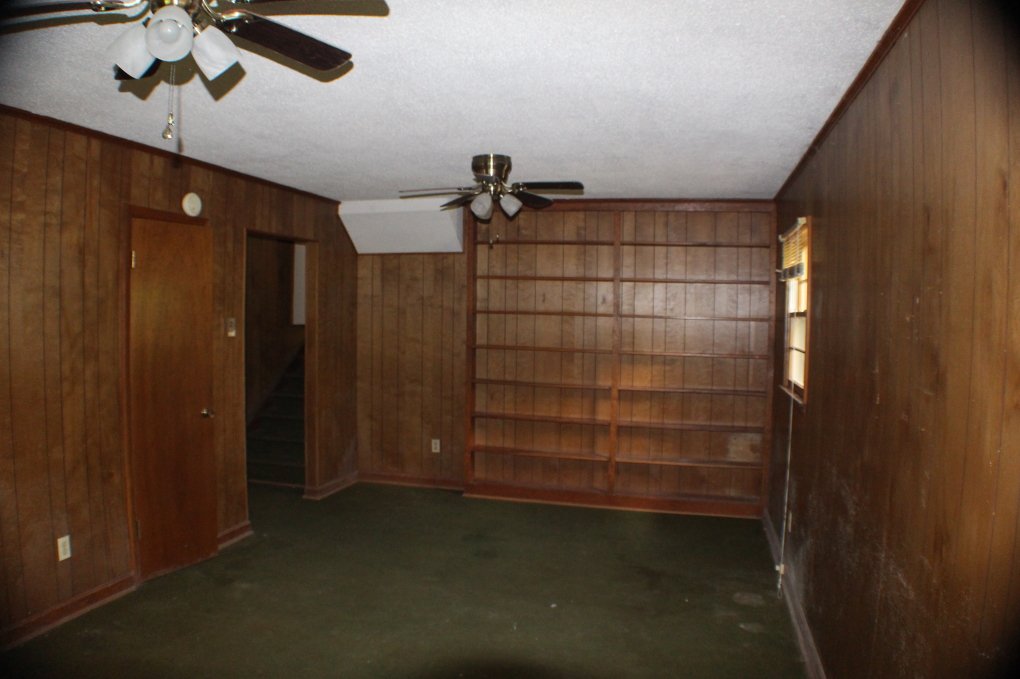
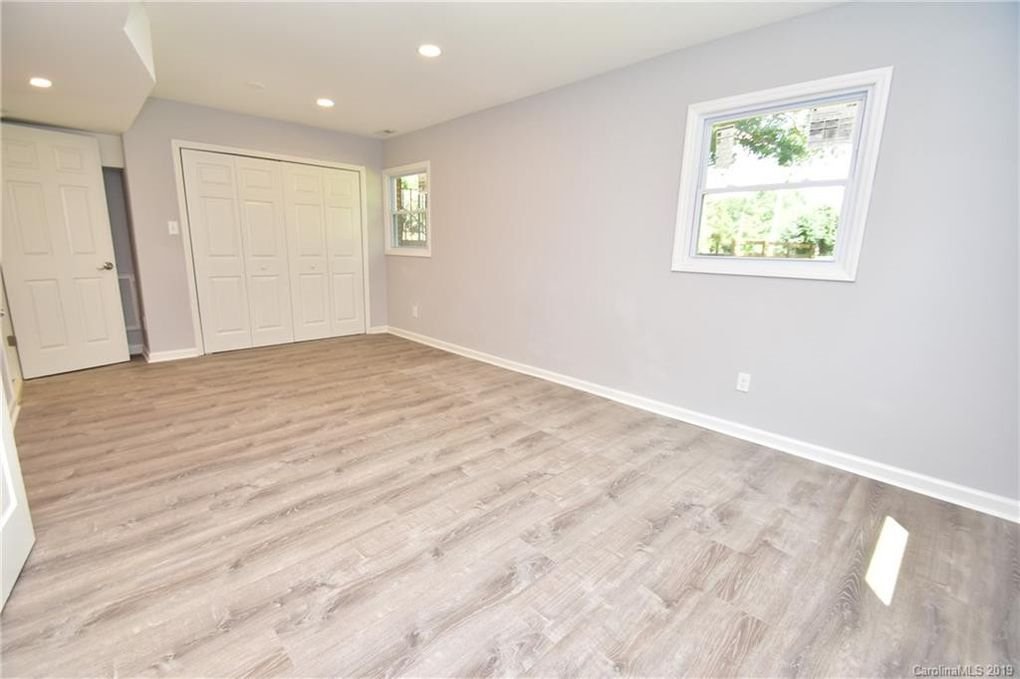
Large Master Bedroom
This image helps give a good feeling on how large the bedroom was and how it connected with the laundry room, on-suite and outdoor access.
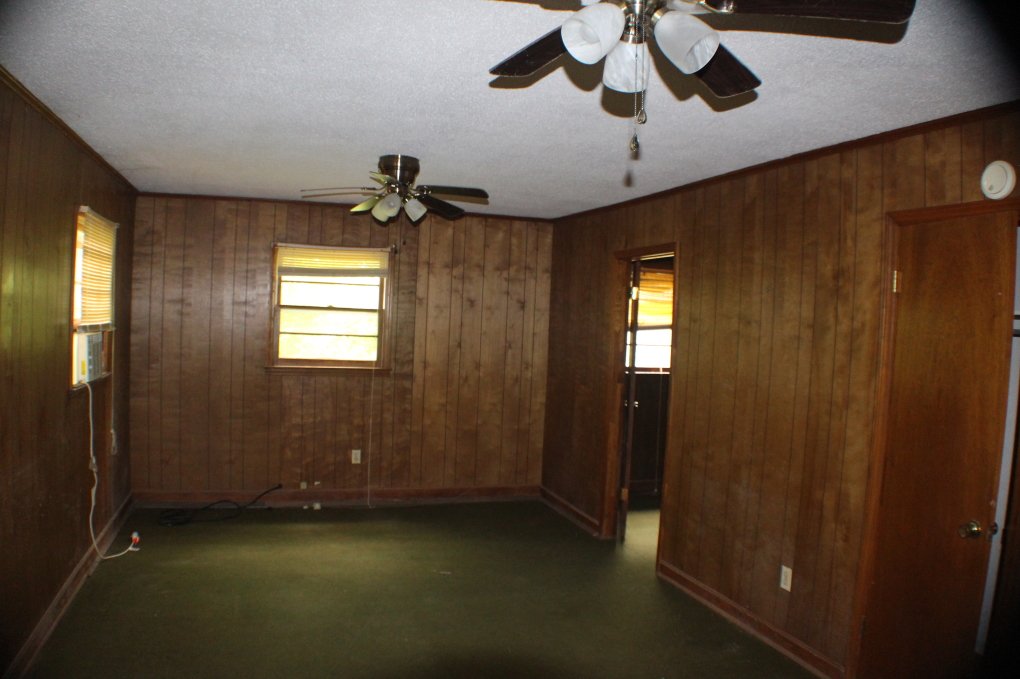
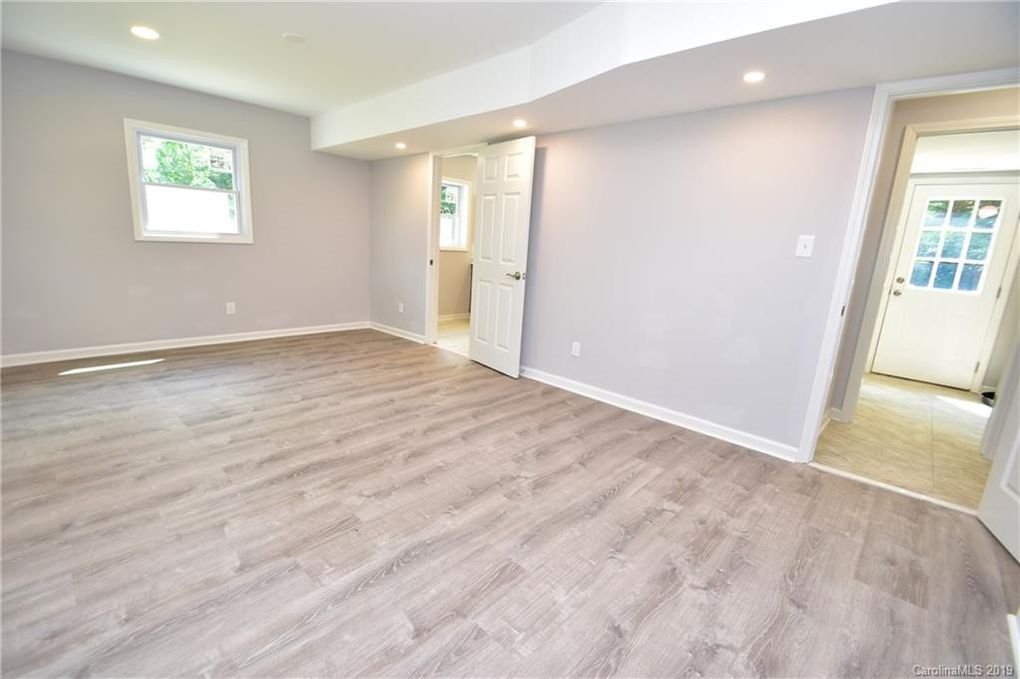
The New Deck
This window use to have an old AC unit and was filled with spider and hornets. After we were done, the new owners could use the new sliding glass-door to walk outside onto their new deck for some outdoor dining.
